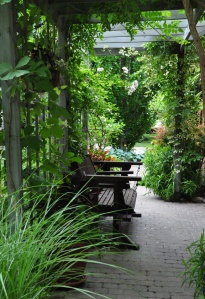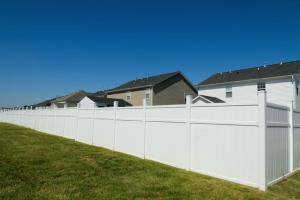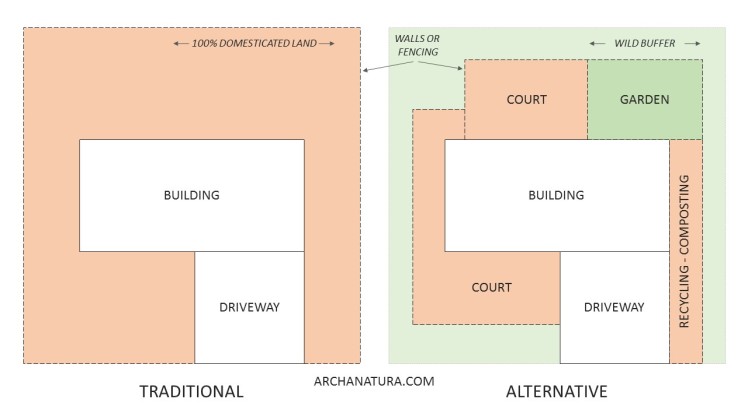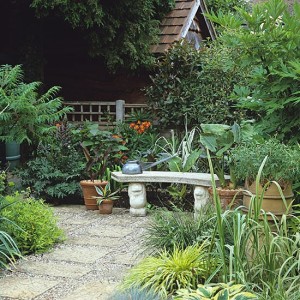Follow us on Facebook and Twitter

Judging by building and architecture around the world, there seems to be a strong tendency in us to clearly delineate the places where we live, and to physically set them apart from those of others.
This delineation of our living spaces may be for security, to afford privacy and quiet, for exclusivity and status, or simply to follow local custom – custom often rooted in our agricultural past, but perhaps with older and more natural origins.
Though most take the practice for granted, it is distinctive and noteworthy. Imagine, for contrast, a system of architecture with minimal personal or family space and copious shared or community areas. Such systems exist, ultimately may be more beneficial for us, and have been proposed by modern architects (such as Le Corbusier). But they are not the norm, especially amid modern affluence and individualism.
Our enclosure or privatization of space of course begins with our residences themselves, and is often limited to our indoor residential space when we live at high densities. But in the lower densities of our suburbs and exurbs, this process nearly always extends outdoors to some degree, and quite frequently all the way to the edges of the property we own or use.
In practice, land enclosure at our personal or family property boundaries commonly takes the form of perimeter walls, fences, and other barriers, which visibly demarcate, and practicably domesticate, all of the land we own or occupy. This traditional mode of dividing and demarcating private space maximizes the area we have available for our exclusive use, may offer legal advantages, and often provides other practical benefits.
But this segregation of our living spaces in what we might call a maximalist manner has a number of disadvantages too. It can be expensive, especially on larger properties. It can be bad for local ecosystems, reducing wilderness and limiting the ability of wild animals to naturally move through settled areas. And as my photo above suggests, perimeter barriers and spatial maximalism can lead to a dominating and constricting built environment overall – for everyone, regardless of which side of walls or fences we find ourselves.
Given these limitations, I’d like to highlight a ready alternative to traditional perimeter walls and fences – an alternative that avoids many of their shortcomings, while providing distinct, more useable, and often far more interesting private space. This approach employs architectural barriers in a more restrained, attentive, and creative way, and in particular pulls them back from the boundaries of our residential properties.
As my two-part graphic above illustrates, this alternative use of walls and fences specifically involves constructing them immediately around homes and aimed at specific functional needs, rather than to partition land broadly at its legal or outermost boundaries. In the graphic, the perimeter wall or fencing on the left is replaced on the right by both green space and courtyard walls or fencing along the exterior of the home.
 The immediate effect of this change is to create exterior rooms or spaces, adjacent to and ideally integrated with a building’s interior rooms and overall design. The size and number of these exterior rooms and spaces of course can and should vary based on need – with smaller exterior spaces for dedicated or personal uses and larger ones for gathering and group activities – just as when partitioning the interiors of our homes.
The immediate effect of this change is to create exterior rooms or spaces, adjacent to and ideally integrated with a building’s interior rooms and overall design. The size and number of these exterior rooms and spaces of course can and should vary based on need – with smaller exterior spaces for dedicated or personal uses and larger ones for gathering and group activities – just as when partitioning the interiors of our homes.
 You can perhaps immediately see the many advantages or design opportunities of this approach. Just as when putting up non-load bearing walls inside a home, they include creating more functional or usable space around a residence, providing greater efficiency, segregating functions where this makes sense, and naturally promoting more varied and interesting outdoor spaces.
You can perhaps immediately see the many advantages or design opportunities of this approach. Just as when putting up non-load bearing walls inside a home, they include creating more functional or usable space around a residence, providing greater efficiency, segregating functions where this makes sense, and naturally promoting more varied and interesting outdoor spaces.
Importantly, the approach naturally avoids a controlling, dominating, or displacing model of land use, and allows room for and takes advantage of natural processes essential to human and ecological health. It encourages new accommodation of, harmony with, and attentiveness toward both nature and others around us. And it protects and promotes restoration of the natural parts of a property – by permitting vibrant, sheltering, and low-maintenance natural green spaces adjacent to residences.
Notably, the approach also blurs traditional ideas about the front and back of a home, and instead encourages a more concentric sense of the area we occupy – where the home is conceived, designed, and manged with care from all sides.
Despite its avoidance of spatial maximalism and deliberate retreat from land boundaries, the approach can in fact make our homes and properties feel more expansive, luxuriant, and satisfying. This is because more varied and unfolding outdoor spaces are naturally promoted, as part of and even through the process of reducing our home’s physical footprint. In practice, the approach’s reduction of scale tends to provide greater feelings of shelter and protection, while increased design variation creates the reality and perception of added environmental richness and spatial depth.
I’ve included a few photos providing examples of the approach in practice, and would encourage you to consider how rethinking walls and fences, and leaving undeveloped natural space at the edge of our properties, might greatly improve the quality and ecological health of your current residence or upcoming design projects. Let me know what you think in the comments section below.
Mark Lundegren is the founder of ArchaNatura.
Tell others about ArchaNatura…encourage modern natural design!
Photos: Fence Designs, Brick Courtyard, Narrow Spaces, Courtyard Garden



One thought on “Rethinking Walls & Fences”