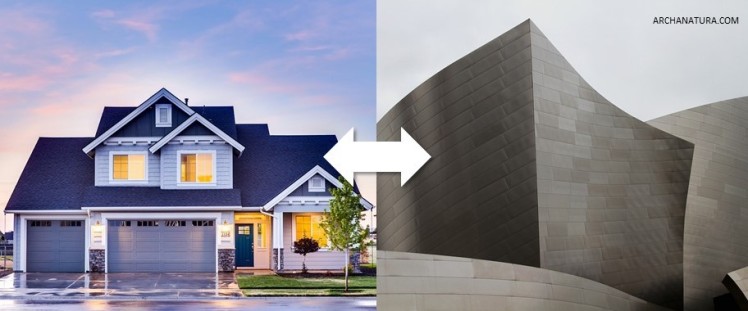Building Design For Printability
Follow us on Facebook and Twitter

Architects, builders, planners, and developers are doubtless aware that 3D printed buildings and larger communities are on the horizon, with early prototypes now in the popular and professional press. In this approach, large three-axis printers, or alternatives such as ones pivoting from a central point, are used to place materials in a specific order via design and printing software.
While this potential is well-recognized, at least three important aspects of this likely change in construction methods may be overlooked. First is that it will both require and strongly incentivize new Design for Printibality (DFP) standards and practices. On one hand, this will be necessary to enable reliable use of the technology, and also encouraged by the fact that machine-printed buildings with high DFP quotients – from backyard sheds to urban skyscrapers – may become substantially less expensive to construct and maintain than traditionally-built ones.
To Sense Potential Changes, Consider Which Form Is Easier to 3D Print
Second, as my intentionally provocative photo suggests, perhaps few of us have considered how radically DFP may alter building design and engineering, and the typical building shapes and fine-scale design features that we typically employ and take as given today. But to quickly understand this prospect, consider that much of human architecture, historically and in our time, has a low DFP quotient and is likely to be strongly disfavored or disincentivized by 3D technology.
Third, perhaps just as few of us are aware that DFP standards exist already, owing to the rise of desktop and industrial 3D printing, that these standards appear broadly applicable to building design at all scales, and also that they likely offer a significant window onto future building design and construction.
