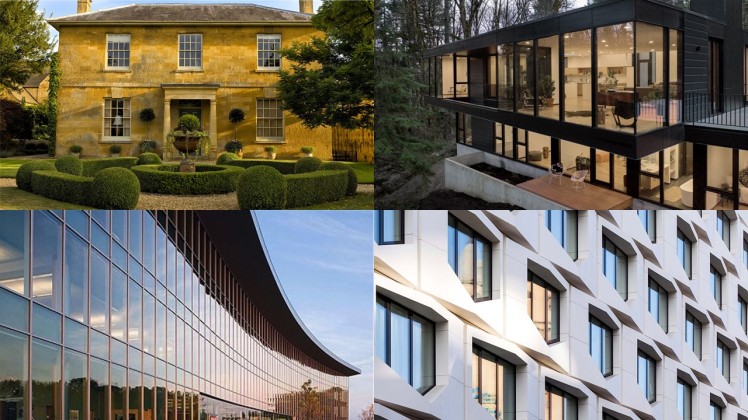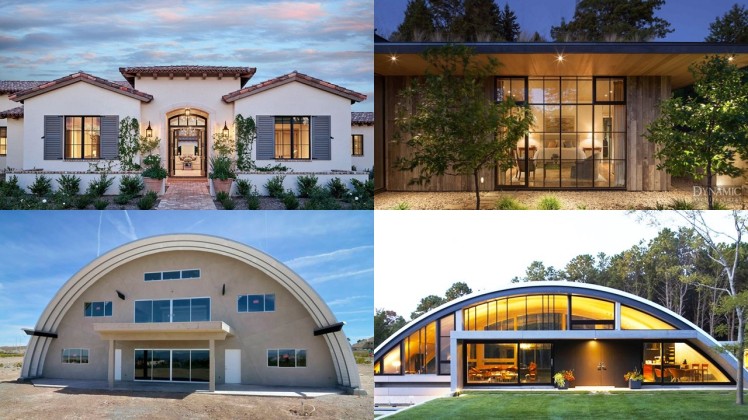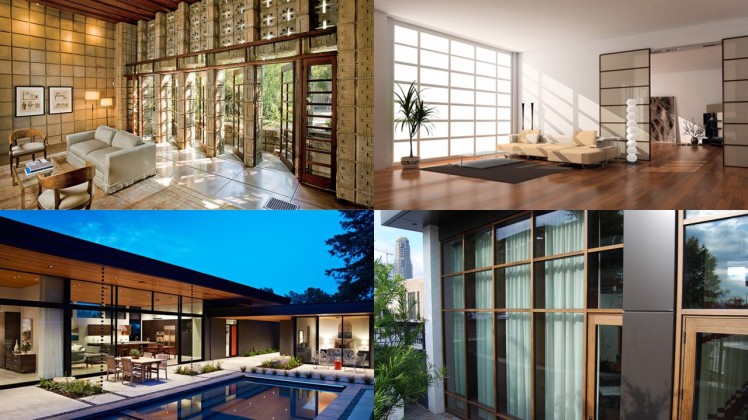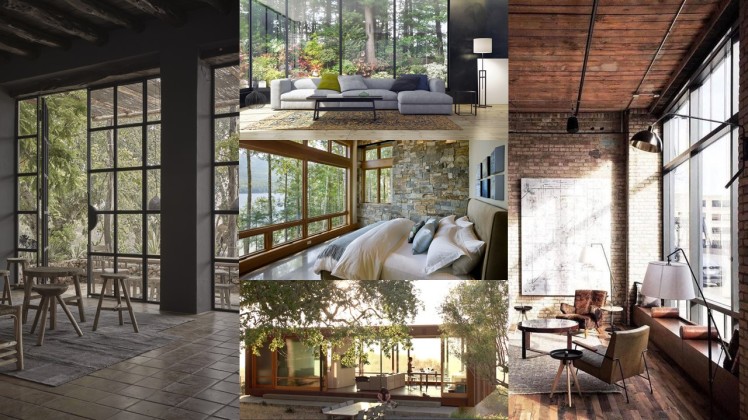Follow ArchaNatura On Facebook and Twitter

A major architectural and building technology advance in the last 100 years has been development of what is now known as the curtain wall. As the name implies, curtain wall design and construction involves treating building exteriors as an integrated and often patterned or fabric-like surface, instead of an assembly of independent elements.
With the advent of high-rise and large-span steel and steel-reinforced modern buildings – often fabricated with interior columns and cantilevered floor and ceiling edges for efficiency – there has been a basic shift in construction needs and techniques, and in the design of building exteriors in particular. These buildings no longer require massive load-bearing perimeter walls, but often do benefit from greater glass or glazed exterior surfaces to increase natural light penetrating their deep interiors. From these changing demands and opportunities, the innovation of the modern curtain wall emerged.
In curtain wall construction, fairly lightweight, generally non-load-bearing, and often significantly glazed walls are attached to the outer perimeter of floor and ceiling slabs or joists. This can speed prefabricated construction of exterior walls and reduce large building costs overall, while permitting both more active or intelligent wall systems and greater design creativity when planning a building’s appearance. As outlined, once building walls become lightweight or curtain-like, and figuratively are draped from roof to foundation, new design opportunities emerge, and notably ones mirroring the flexibility of designing fabrics or textiles. If a designer can imagine a wall pattern of material and/or glass, a curtain wall likely can be constructed to match, again much as with woven draperies and given the new freedom from exterior load-bearing demands in modern interior-supported buildings.
While curtain wall techniques initially were intended for skyscrapers and large institutional buildings, curtain walls and their load-bearing siblings, window walls, quickly found an expanded place in residential and smaller-scale buildings. Beginning with the modernist architectural movement in the 1920s, the use of large, significantly glazed, and often textile-like patterned walls increased in small building design, reflecting the curtain wall style and often substantially opening living spaces to the outdoors or courtyard areas. In some parts of the world, curtain-style walls are now common in residential and light commercial construction, though this is less the case where more traditional architectural and popular tastes prevail.
My photo montages provide visual illustrations of these ideas, here focusing primarily on residential and smaller-scale construction, rather than the now near-universal use of curtain walls in larger buildings. The upper-left image in the first set of photos of course is an archetypal example of traditional construction, with heavy load-bearing walls supporting the building’s floors and roof, and doors and windows essentially cut or punctured into the exterior wall surfaces. To the right of this photo is a fairly dramatic but equally typical example of a residential curtain or window wall, in this case one that is nearly all glass, and where the building is or at least appears to be unsupported at its edges.
As you can see from this contrast, these are very different construction approaches and building designs, and both aesthetically and in the environmental and spatial relationships they foster. Importantly, the two opposing photos on the lower portion of the first montage highlights that while curtain walls often are mostly glass in larger buildings, this need not be the case, and often should not be, especially when constructing the exterior walls of smaller buildings in a curtain style – again owing to optimal building cost, lighting, and energy-use considerations.
The next collection of photos, immediately above, further contrasts traditional and curtain-style wall construction, and reinforces the idea that they are quite different in both approach and result. As you can see comparing the top two photos in this set, traditional heavy wall and independent openings on the left give way to a lighter, more subtle, and fairly seamless curtained or textiled effect. In the right photo, the building walls, windows, and doors are largely integrated into a larger and patterned whole.
Across the bottom of this second set of images, I have used two contrasting photos highlighting that these ideas apply beyond rectilinear construction. Here, the traditional door and window placement of the left steel arch building – a construction system which often requires no load-bearing along its end walls – is very different from the more open, inviting, and elegant curtained approach on the right. That said, the second design plainly is far more expensive and energy intensive than the first, especially for a small-building application. As such, an altered curtain-style approach, with less glazing overall and more insulated elements, likely will be superior in many designs.
The remaining photos explore the many possibilities for using curtain-style walls in residential and small building construction. In these photos, we can see the potential for curtain and window wall designs to be elaborate, simple, and at many points between. This sampling of curtain-style or textile walls also highlights how the approach reliably adds openness to building spaces, provides a more flowing or integrated aesthetic overall, and increases feelings of both spaciousness and situatedness.
While reviewing these photos, it is worth noting that the use of curtain-style, patterned, or integrated window-walls tends to modernize structures, and the approach can be at odds with or require extra attentiveness when working alongside traditional building designs. As highlighted above, it also is important to again emphasize that the approach often requires care and the judicious use of glass surfaces to keep building costs and energy-use in check, especially in smaller buildings (though low-cost solar electric power may reduce these constraints in the future).
However, since curtain-style walls generally increase feelings of enjoyment and building spaciousness, they often can allow construction of smaller buildings with equal occupant utility or satisfaction, thereby naturally mitigating their added costs. And while on the topic of minimizing building scale and expense, I would add that curtain-style walls can be employed in concert with and add new openness to residential and commercial courtyard buildings, and thus may aid wider use of this at once old and new approach to higher-density but privacy-preserving community design.
Let me end our discussion of curtain-style walls by returning to the important idea that residences and smaller buildings often will need less glazed or glass-intensive walls than modern high-rise and other large-scale buildings, once more since less exterior lighting is needed and to control building costs and energy use. Interestingly, when searching for photos of small buildings with only partly glazed curtain or window walls, I found few examples, and many of these were from traditional pattern-emphasizing or textilized Japanese architecture.
This limited set of contemporary examples of the approach suggests waiting opportunity for new exploration of partly-glazed curtain walls in smaller buildings, and also where we might look for initial inspiration and guidance in this area.
Mark Lundegren is the founder of ArchaNatura.
Tell others about ArchaNatura…encourage modern natural design & sustainability!



